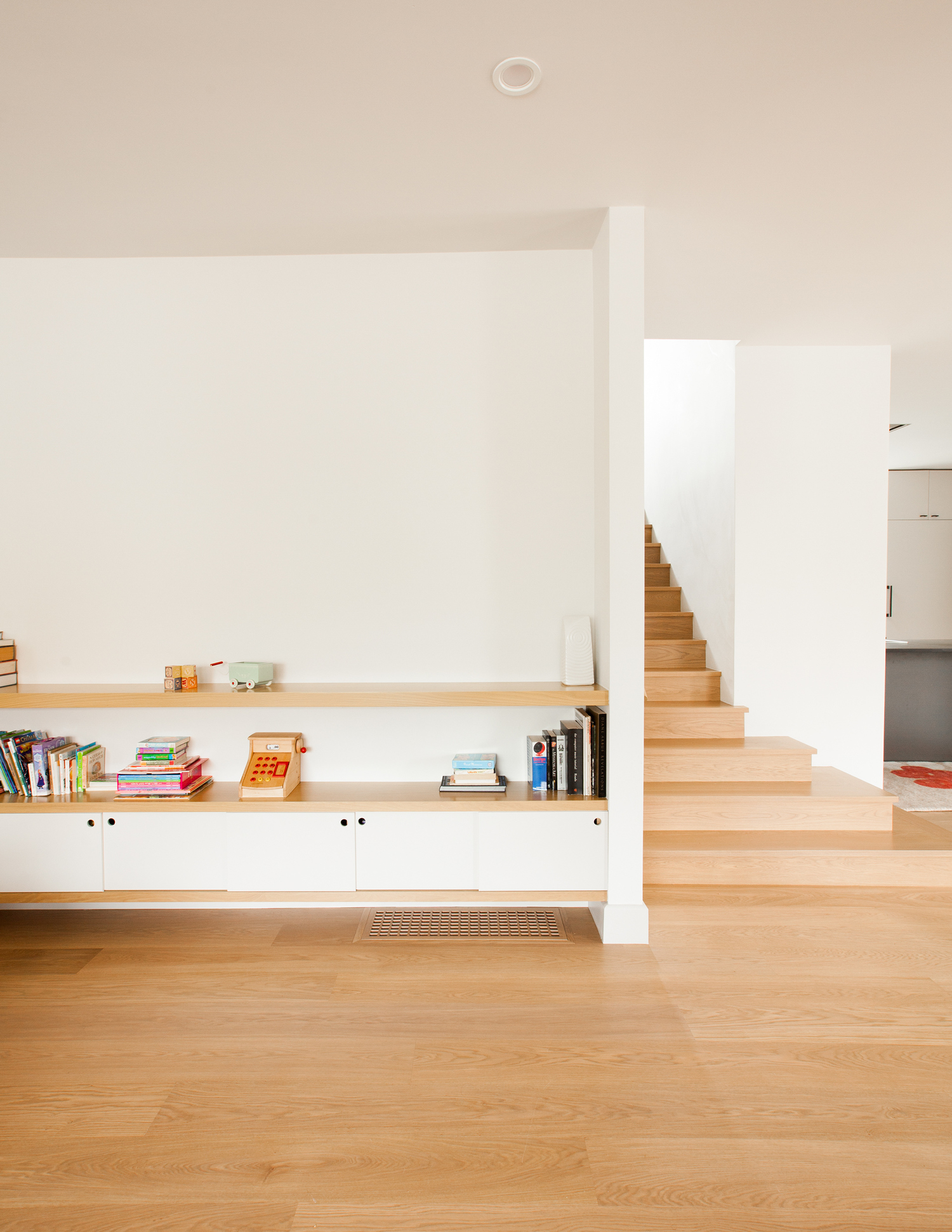Redesigning our 1915 home in Rockridge, Oakland
In 2013, my ex-wife and I teamed up with architects from Medium Plenty to renovate our home; a two-story 1915 bungalow on the historic registry.
1915 • Rockridge Oakland, CA
2500 sq ft
2 units
5 bedrooms / 3 ½ bath
2 car garage
At the start, the home was mostly a blank slate, with very few original details.
The process included ongoing collaboration in the design and build phases, involved ramping up on each trade and familiarizing myself with the various construction materials. Throughout the project, I provided design direction, edited plans, created 3D mockups for spaces, cabinetry and metal work.
The result is an elegant interior with classic modernist accents. The materials emphasize warmth and natural light fills each room, with a generous flow between each space and throughout.
Metalwork
Throughout the home, you will find hardware with a slant towards mid-century modern. For built-in features, custom blackened steel was crafted to complement the soft wood and white walls.
The banister at the top of the stairs is a stand-out detail of the home. The form is elegant and honest with no structural details hidden or faked. Each balustrade has been threaded to lock into the simple metal frame. White oak rods provide decorative rhythm and continue down the stairs for a railing. The result is a classic modernist design with integrity and strength.
Cabinetry
Custom cabinets help unify the home and emphasize each room’s intended function. Cabinets can be found in the entry, living room, dining room, kitchen, master bath and master closet.
Sliders were used for less frequently accessed storage and inspired by the mid-century modern Herman Miller credenzas. In addition to helping to unify the spaces, sliders keep things tidy by preventing obstructions in high traffic areas.
One of my favorite surfaces in the home is peninsula in the kitchen. It is made from a new material called PaperStone, which provides a soft and forgiving surface for hanging out or preparing food.
Exterior
To make the entry more enjoyable, dark concrete was used to mimic stone slabs for the expansive walkway. For the railing, a long span of steel was used to recede into the background. The landscaping was updated with a lush array of drought tolerant plants in beautiful hues.
Specs
Team
Architect: Medium Plenty
Contractor: Conscious Construction
Cabinet makers: Treasure Island Woodworks
Metalwork: Llyr Griffith
Landscape architect: Hey Nice Garden
Photographs by: Melissa Kaseman
APPLIANCES & HARDWARE
Appliances: Miele
Bath hardware: Fantini
Lighting: Schoolhouse Electric
Press
Remodelista – Kitchen of the Week





